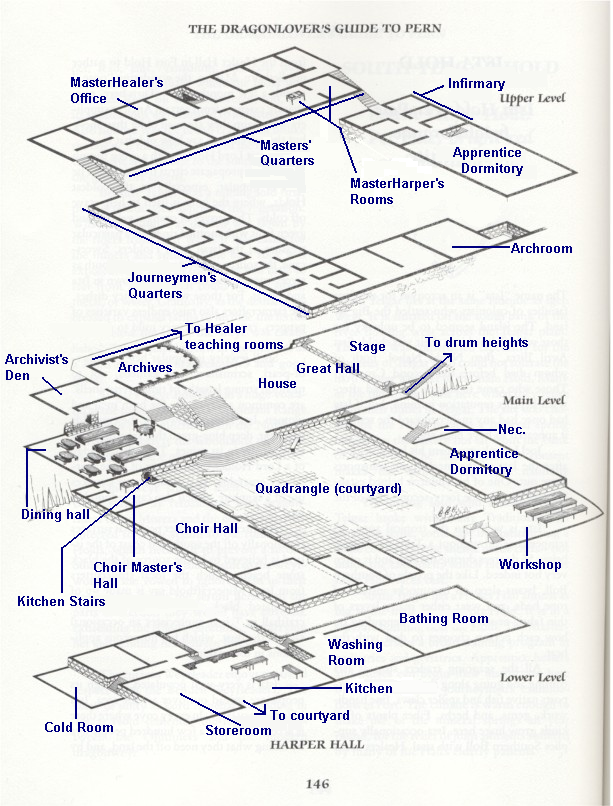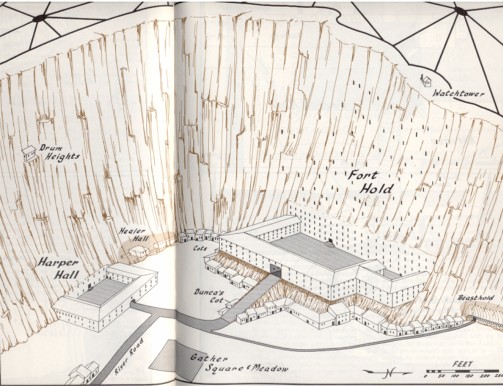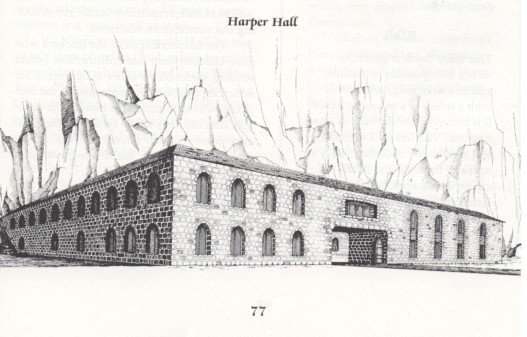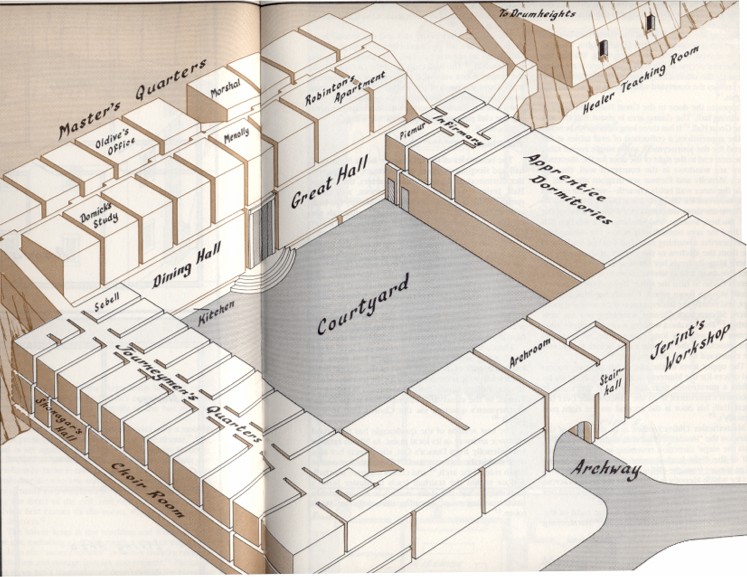
Maps
Some of these images are very large and may take a while to load. Please be patient, and enjoy! |

Floor plans of the Harper Hall, with labels.
This is the map that's posted in all the prominent places in the Halls, like in the archway they enter by, the barracks, and the dining hall. If we see lost characters now, we won't feel sorry for them.
An aerial view of Fort Hold and the Harper and Healer Halls, as might be seen from the back of an incoming dragon.
The front of the Harper Hall as seen from the River Road.
Solid drawing of the Halls, walls and rock removed so you can see the shape of the rooms. A nice look at how everything is put together.
NONE OF THIS IS MINE SAVE THE TEXT AND BLUE LABELING!
All the images on this page except for the Guild banner were snerched from two WONDERFUL books, respectively The Atlas of Pern by Karen Wynn Fonstad and The Dragonlover's Guide to Pern, Second Edition, by Jody Lynn Nye with Anne McCaffrey.
The aerial view and the solid drawing are by Karen Wynn Fonstad. I believe the facade drawing is by Todd Cameron Hamilton, and the floor plan map is by James Clouse.
I do not wish to violate any copyright laws. I am not making any money. I am not claiming these works as my own. I hope to the Powers That Be that I'm not diverting sales royalties from any of the above writers and artists. I only wish to entertain myself as well as entertain and enlighten others.
~Eleanor R. (Neshomeh)
All references to worlds and characters based on Anne McCaffrey's fiction are copyright ©
Anne McCaffrey 1967, 2001, all rights reserved, and used by permission of the author.